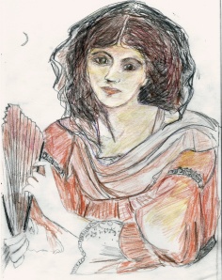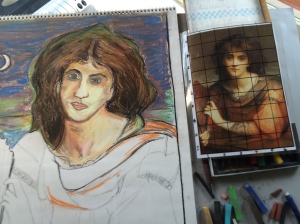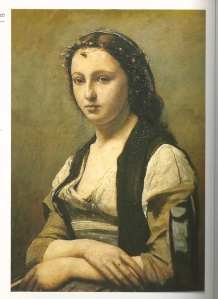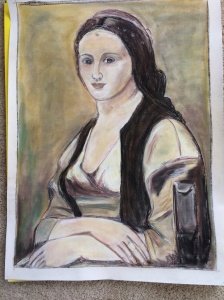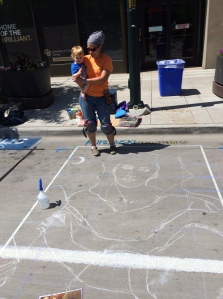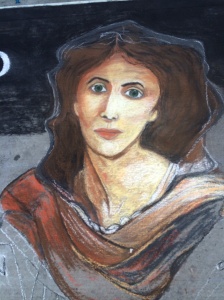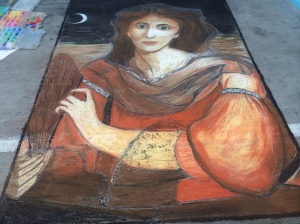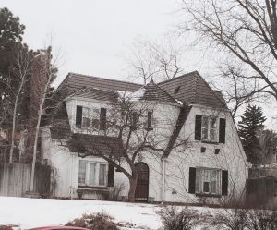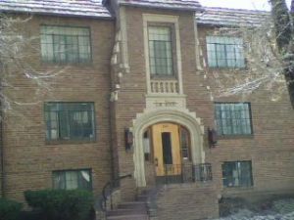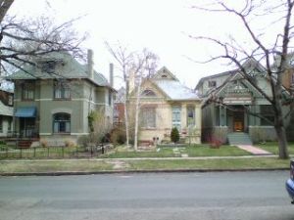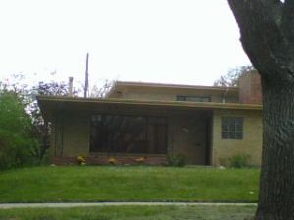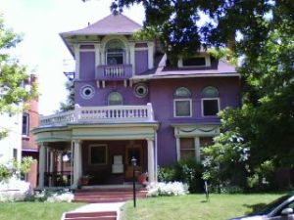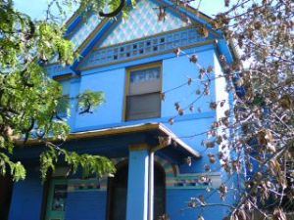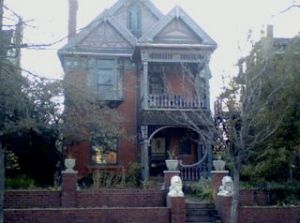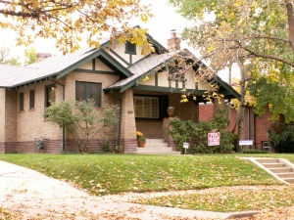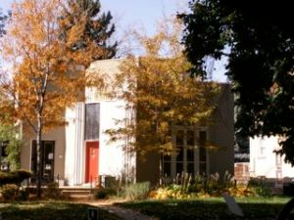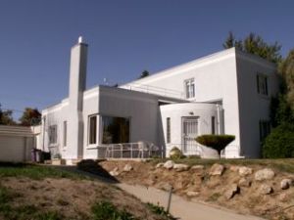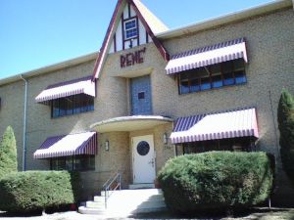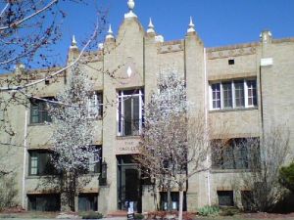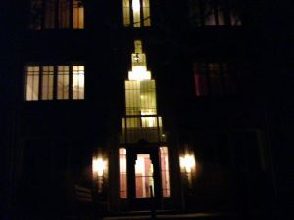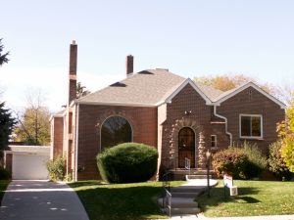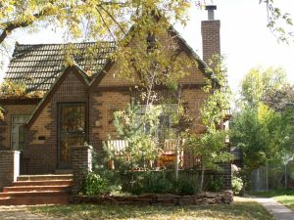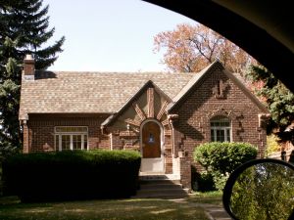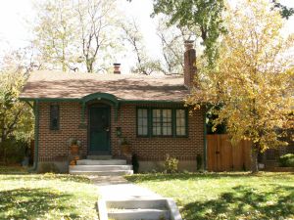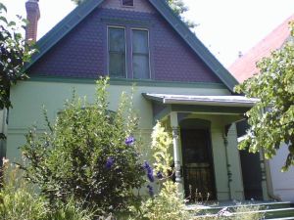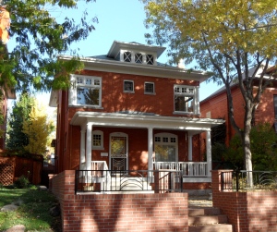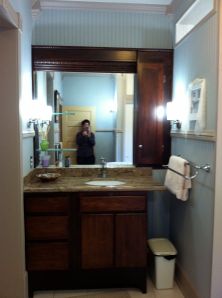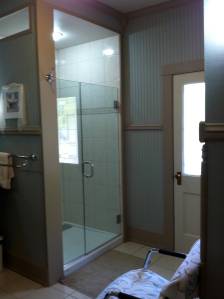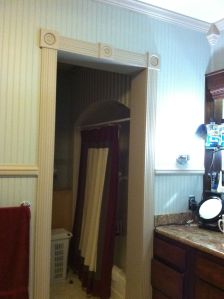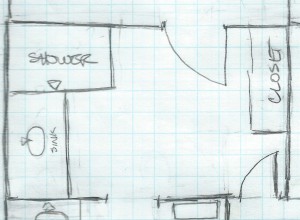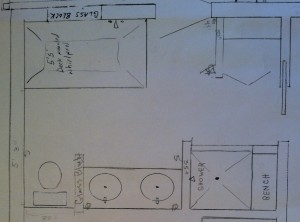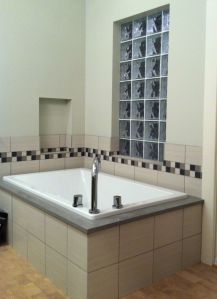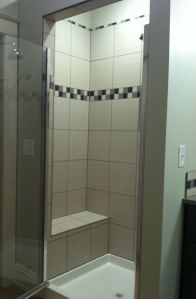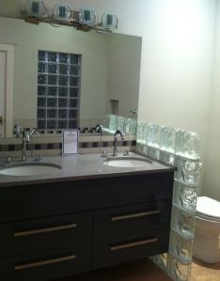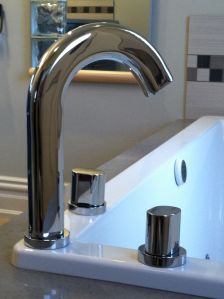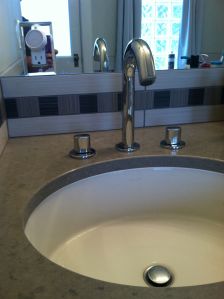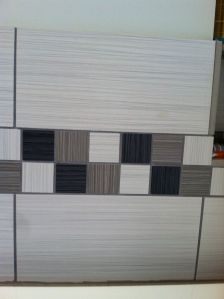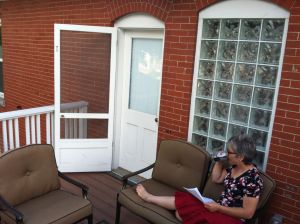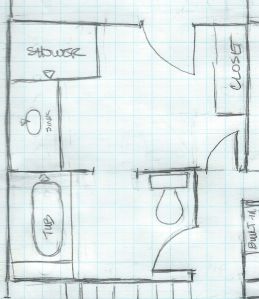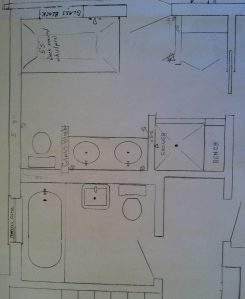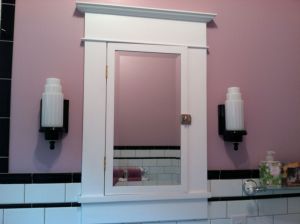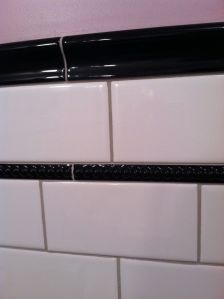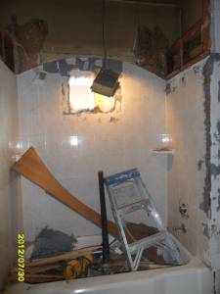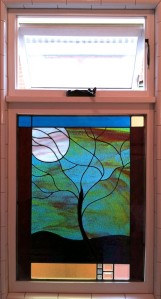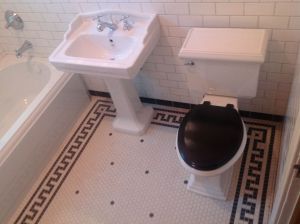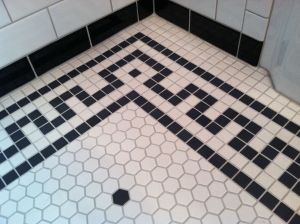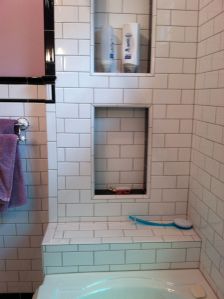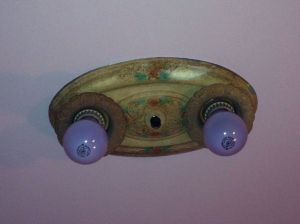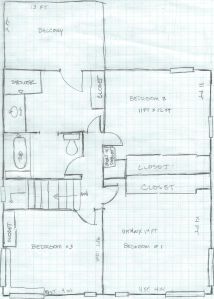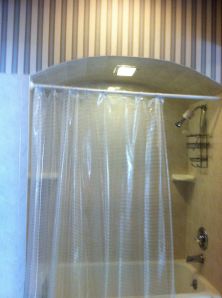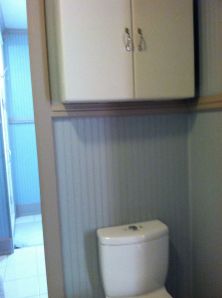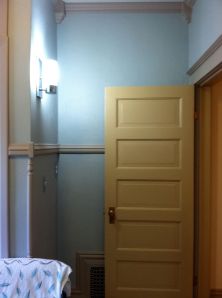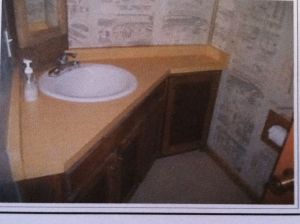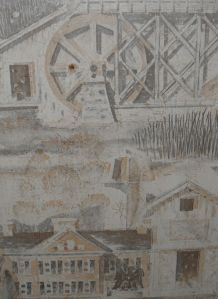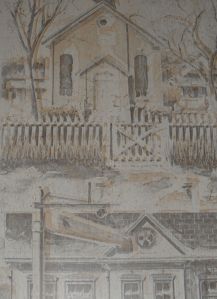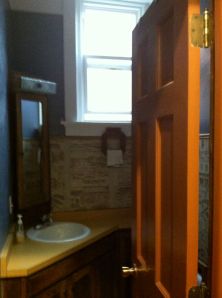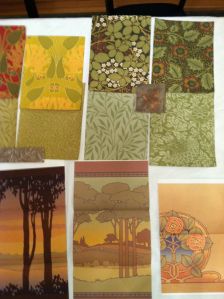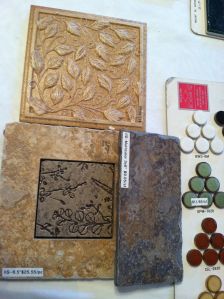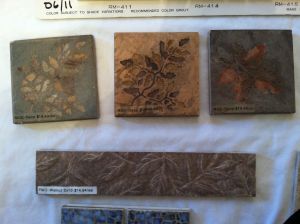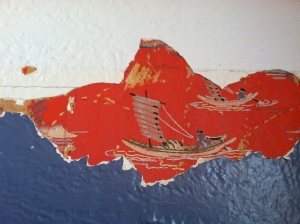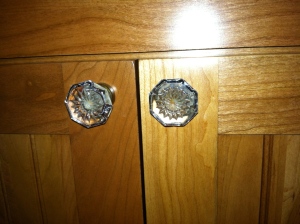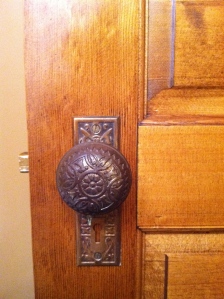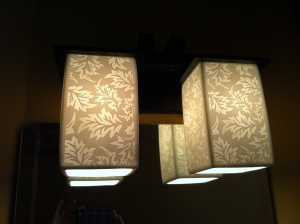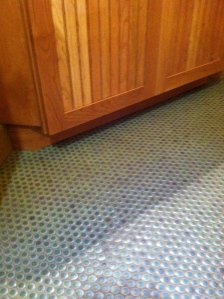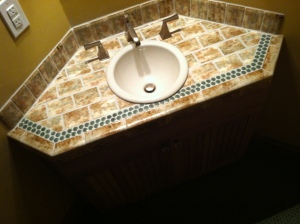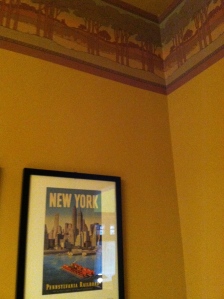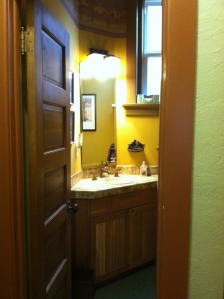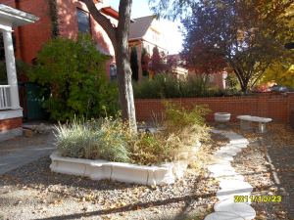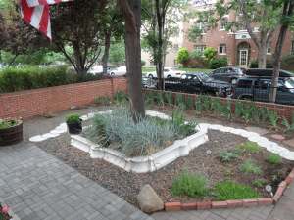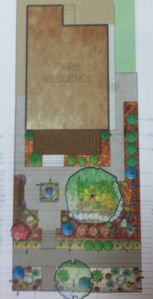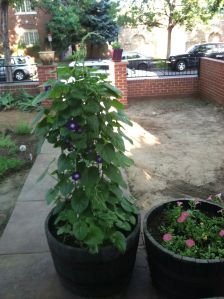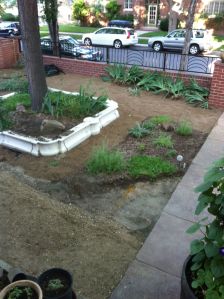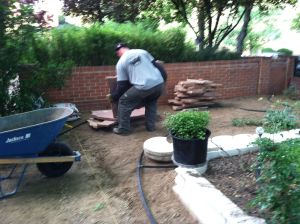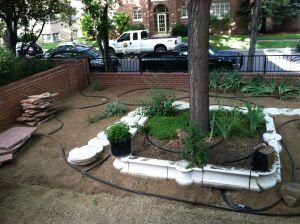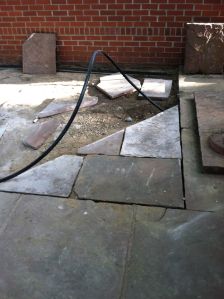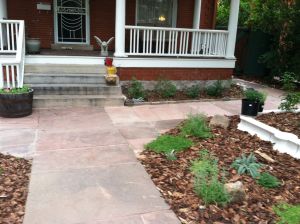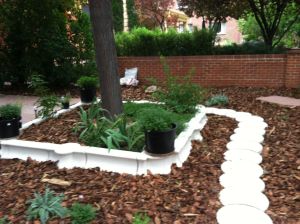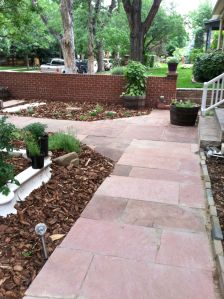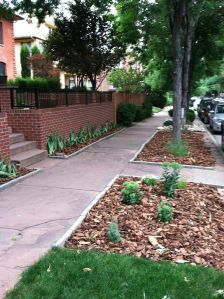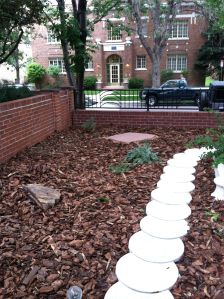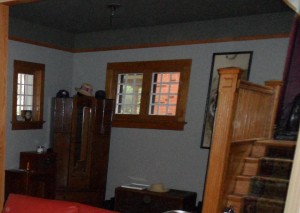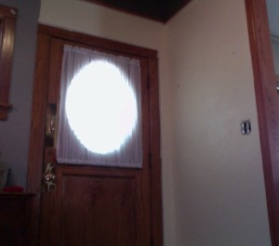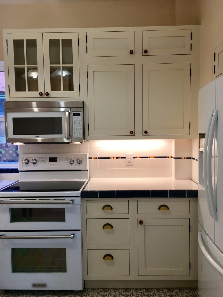 So we have sold our home, and are getting ready to simplify and move to a single story rambler in Lakewood. Its a bit smaller, a lot simpler, and closer to our grandsons who are in Wheat Ridge.
So we have sold our home, and are getting ready to simplify and move to a single story rambler in Lakewood. Its a bit smaller, a lot simpler, and closer to our grandsons who are in Wheat Ridge.
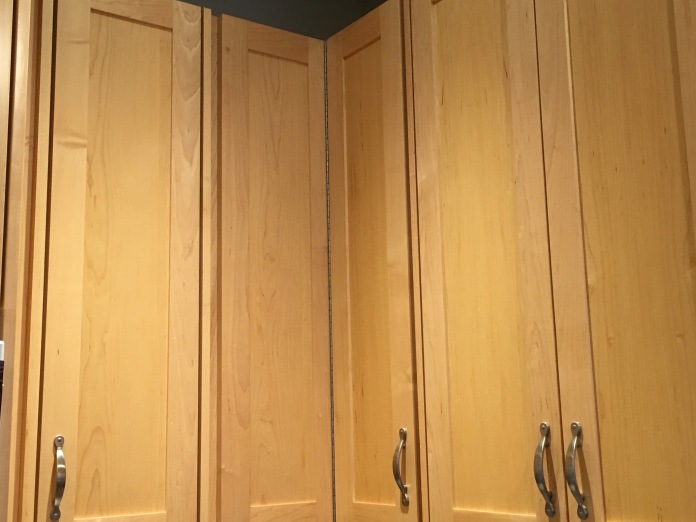
After living five years with a kitchen that had very modern cabinets that towered over me. The countertops were 4 inches taller than standard. The cabinets on the wall were an additional 4 inches higher than standard 18′ from the countertops that were already too tall. I couldn’t reach much above the second shelf on the 44 inch tall wall cabinets. The kitchen was uncomfortable, inefficient, out of step with the rest of the house, and completely cut off from the rest of the house. It also had nothing interesting about the style which was basic grey. The blue granite countertop I guess was pretty, but I’m not a big fan of granite countertops. I also don’t love stainless steel appliances. I like warm, comfortable kitchens. I’m not a gourmet cook and I don’t need to use my kitchen to “entertain” I like white appliances, which have become harder to find.
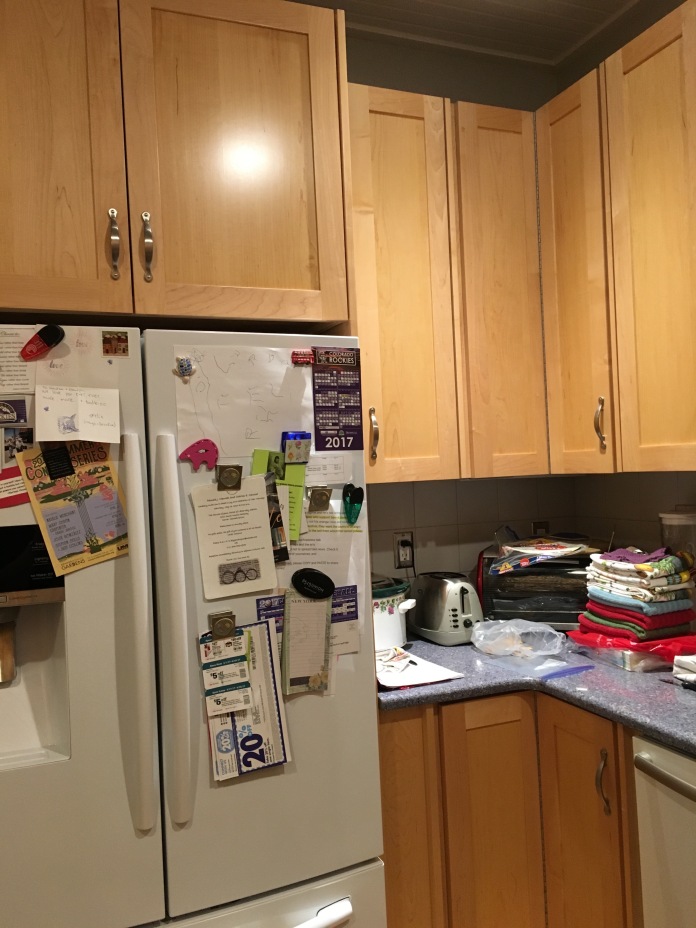
In the five years leading up to the remodel, we had replaced the Fridge. It was stainless steel, and not a good fit for us, and the range, which just stopped working. I’m pretty sure everything in the kitchen as we got it, was purchased because it was on sale/discontinued.
In May 2017, We finally began the kitchen remodel We wanted to open up the kitchen to the rest of the house, but wanted to respect the historic Denver Square style. We accompished this by opening the wall between the kitchen and the hall. Before this, in order to enter the kitchen, you had to walk through the dining room and go through the 24 inch doorway, or come in from the backyard. We also widened that entry from the dining room to a roomy 36 inches.
I wanted to honor the era that the house was built, but wanted to make it 21st century functional. I didn’t want to live in a museum. Since the house was built in 1904 we kind of decided on a general early 20th century feel. I knew the cabinets had to be white or close to white. I scoured libraries and online, and finally settled on and referred to the book Bungalow Kitchens, using it for guidance. We again hired Culligan Construction from Arvada to do this project. And as usual, they did not disappoint.
Working with a small footprint of 10’x10′ we had to maximize every inch. We were going to lose the large pantry cabinet because of the fridge reloation. It had to be relocated because it would be in the path from the hallway into the kitchen. By removing the wall and shallow closet in the hallway, we also lost some cabinet and counter space. To compensate for that loss, we added two narrower pantry cabinets, one in the Laundry room, and one in the kitchen, and the mobile island with Acacia top more than compensated for the lost storage and counter space.
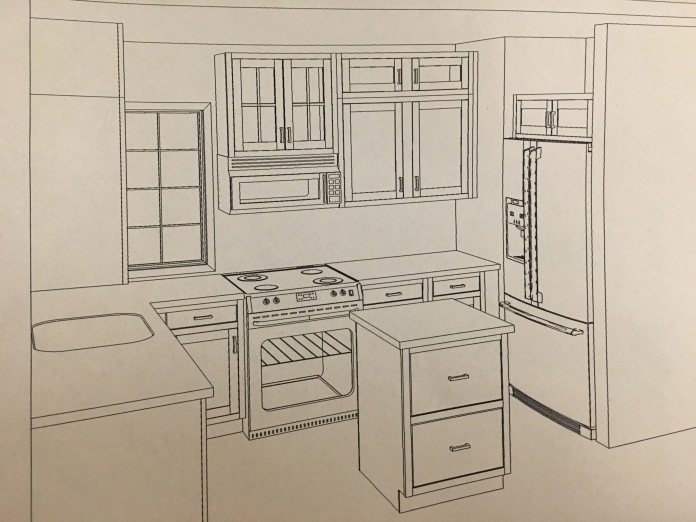
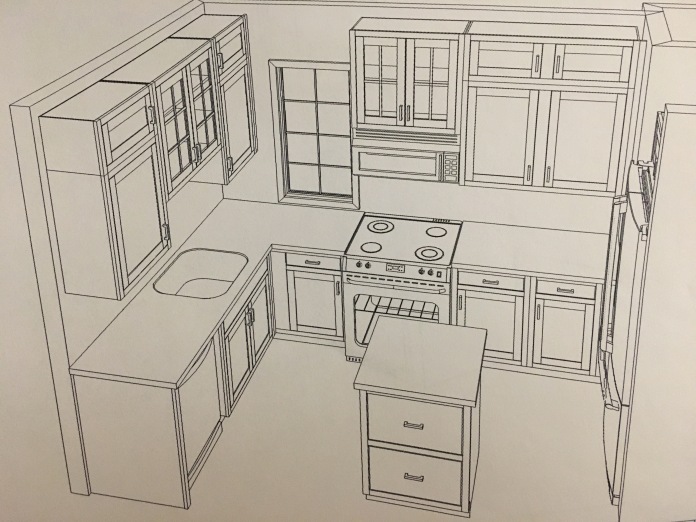
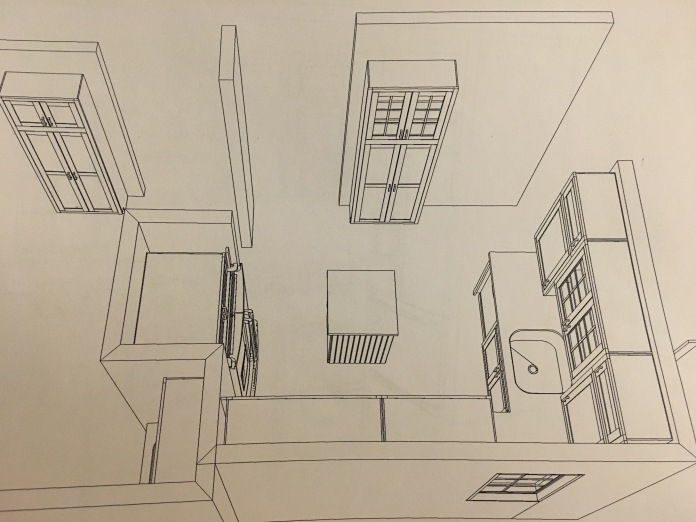
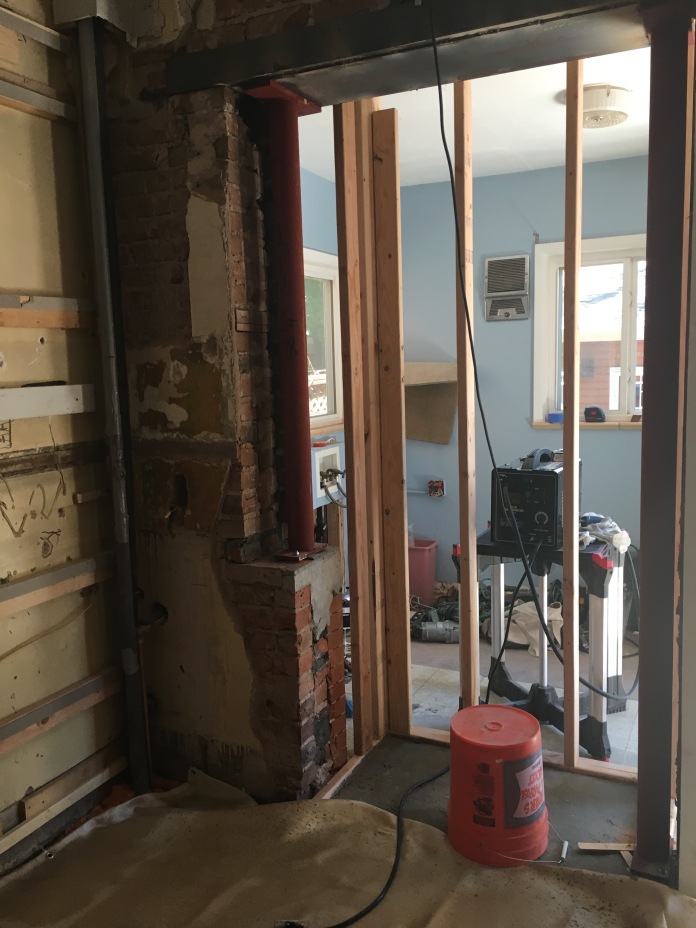
Removal of the brick wall between the Kitchen and Laundry room complete. It was originally the exterior wall, with a window that had been removed and used for a cabinet in the laundry room.
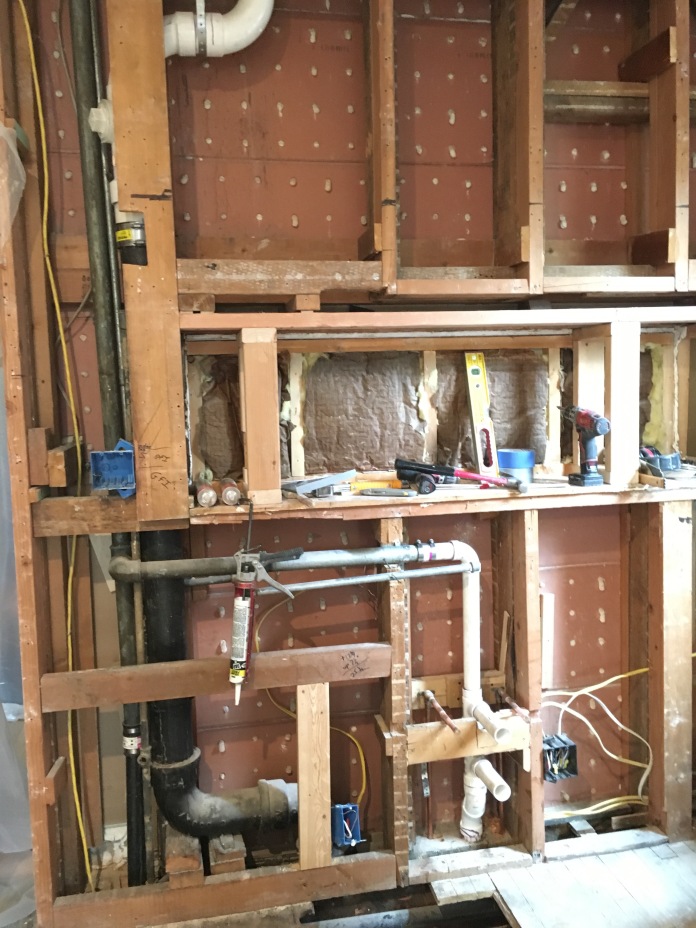
Everything was stripped down to plaster and lath, and studs. We removed part of the back wall and bumped it back into the Laundry room. This alcove was the size of our fridge, in order to create a tiny bit more floor space.
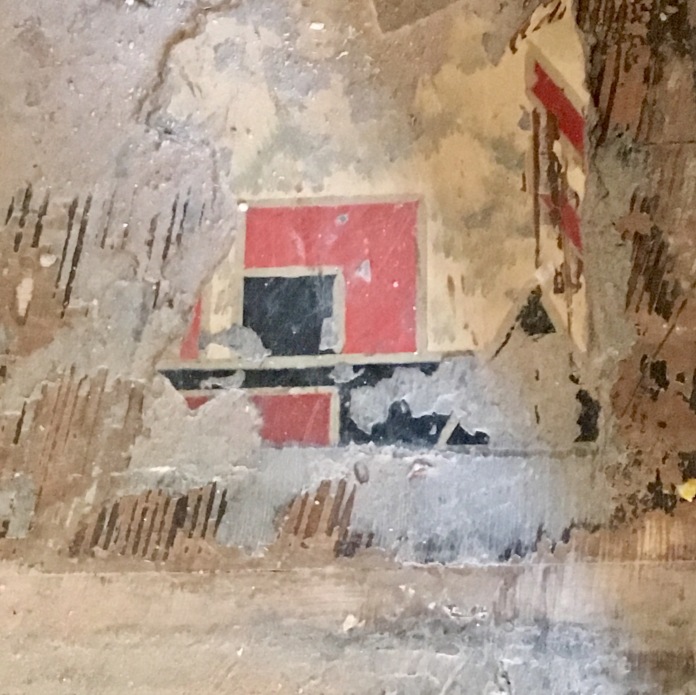
Cool old tile that was found under the floor. Or maybe it was wallpaper, I can’t remember!
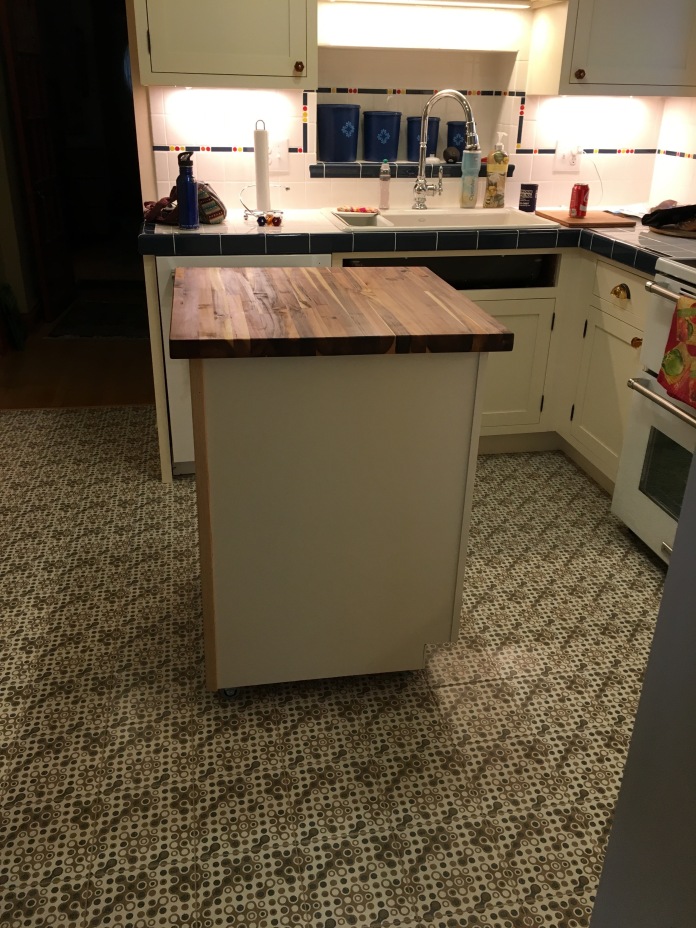
I haunted every tile store in Denver in vain, for ceramic tile that was retro, but was unable to find what this kitchen needed. I found this fantastic pattern on Wayfair.com. It feels like a floral, but when you look closer its more abstract. Calico amoeba, I call it. I was worried about buying it online without having seen it, but it really turned out to be perfect. Unlike anything I’d seen in modern tile stores.
I did not want granite countertops, I wanted ceramic tile. My contractor tried to discourage this choice. I prevailed, and found a white 4 inch square tile, with tiny copper specs in it. I also yearned for the tiny ceramic pinstripe in the backsplash I had seen in most vintage kitchens. This is virtually unavailable today. I found some on ebay, but what if there weren’t enough??? Everything I saw was thick, textured, and not what I wanted. Between the contractor and myself, we improvised a pinstripe pattern by using penny round tile samples to add a little color, and thin 1/4″ x 9″ tiles cut in random lengths. It matched the blue tile in the countertop edges, and the blue in the floor tile pattern. The result is completely original and I love it!
We replaced the small D shaped stainless steel sink with a large farmhouse style white porcelain sink that is wonderful. I’m able to wash even the largest pans & cookie sheets in that sink.
I wanted retro drawer pulls, and cabinet knobs. But nothing that looked like what I had seen before. I found the amber glass knobs at House of Antique Hardware online. The fantastic amber glass drawer pulls I found at Denver Hardware.
My upcoming move to Lakewood is pressing on my mind, so I need to close up this entry. I really am happy with how our retro/historical kitchen came out. I will miss it when I switch over the the Mid-Century Modern style of our new home.

